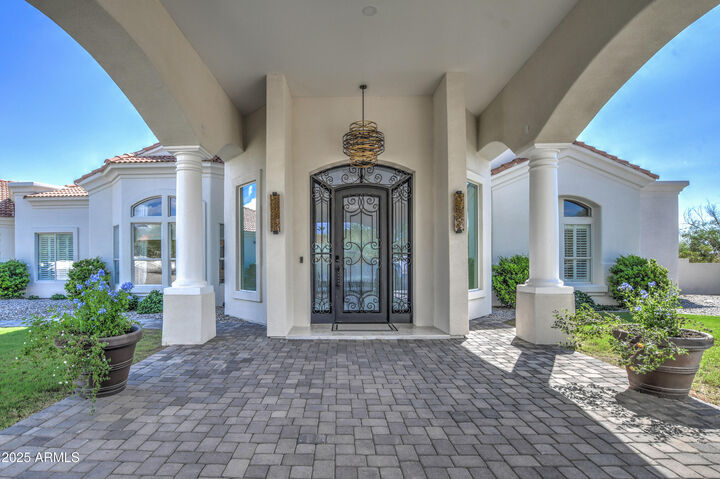


10651 E Cactus Road Scottsdale, AZ 85259
Description
6934683
$6,141
2 acres
Single-Family Home
1998
Contemporary
Maricopa County
Listed By
Arizona Regional MLS
Last checked Nov 23 2025 at 6:22 PM GMT+0000
- Vaulted Ceiling(s)
- No Interior Steps
- Wet Bar
- High Speed Internet
- Pantry
- Kitchen Island
- Double Vanity
- Separate Shwr & Tub
- Smart Home
- Gravel/Stone Front
- Grass Back
- Gravel/Stone Back
- Fireplace: Exterior Fireplace
- Fireplace: Living Room
- Fireplace: Master Bedroom
- Fireplace: Gas
- Fireplace: Fire Pit
- Fireplace: See Remarks
- Electric
- Central Air
- Ceiling Fan(s)
- Programmable Thmstat
- Play Pool
- Heated
- Lap
- Carpet
- Wood
- Laminate
- Stucco
- Painted
- Wood Frame
- Roof: Tile
- Sewer: Public Sewer
- Elementary School: Laguna Elementary School
- Middle School: Desert Canyon Middle School
- High School: Desert Mountain High School
- Attch'D Gar Cabinets
- Gated
- Circular Driveway
- Garage Door Opener
- 1.00000000
- 5,746 sqft
Estimated Monthly Mortgage Payment
*Based on Fixed Interest Rate withe a 30 year term, principal and interest only
Listing price
Down payment
Interest rate
%Information Deemed Reliable but not Guaranteed.
ARMLS Last Updated: 11/23/25 10:22.




THIS 6 BEDROOM,8 BATH HOME FEATURES FOUR ENSUITES, A LUXURIOUS PRIMARY SUITE WITH FIREPLACE,SOAKING TUB,AND A MASSIVE WALK-IN SHOWER. HUGE CLOSET WITH SITTING AREA AND W/D. THE OPEN FLOOR PLAN INCLUDES A CHEFS KITCHEN WITH A LARGE ISLAND, FAMILY ROOM WITH FIREPLACE, FORMAL DINING,BREAKFAST AREA AND SEPARATE BAR LIVING ROOM. THE SIXTH BEDROOM DOUBLES AS AN OFFICE. TEN FOOT SLIDING DOORS OPEN TO AN ENTERTAINER'S PARADISE. AN OVERSIZED POOL,SPA,BUILT IN BBQ,NEW CABANA WITH BAR,FIRE PLACE,COZY FIREPIT AND AUTOMATED SHADE.